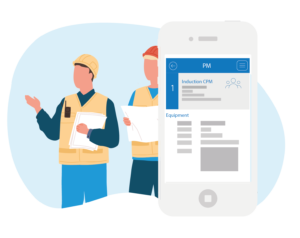Creating a workplace to meet the needs of today’s agile workforce
In recent years, we’ve seen a shift toward an increasingly mobile and flexible workforce. It’s a trend that doesn’t seem to be slowing. By 2022, it’s predicted that 1.87 billion people will be mobile employees, comprising 42.5 percent of the total global workforce.
This transformation in the way people work requires us to find new ways to utilize and optimize space in a way that drives productivity, encourages collaboration and reduces the cost of occupancy. At the same time, the desires and demands of workers have changed and organizations are faced with finding ways to keep younger generations of workers happy. To that end, workplace and culture have become important parts of a company’s brand and play a key role in recruiting talent in a highly competitive job market. All of which are forcing organizations to think about new ways to optimize space and paving the way for enhancing facility management with technology.
Changing workspace needs equal opportunity
In the past, office space design was somewhat standard. Typically, offices and cubicles were scattered among conference rooms and meeting spaces. To drive more value from this space, organizations would increase the density and reduce the amount of square footage per employee. Each employee had a dedicated desk and on average, 85 percent of the building was occupied while 15 percent was used as unassigned swing space.
With the increase in flexible schedules and people working remotely, the utilization of space has changed. Designated offices, closed floor plans and rigid layouts are being replaced by agile work spaces that can flex based on demand. Today, we no longer need one desk per person. Considering the number of people working from home, on vacation or visiting clients, allowing 200 people to share 180 desks, for example, could increase capacity by 20 percent.
If this concept is applied across an entire building or wider portfolio, square footage can be optimized and, in many cases, reduced. This can lead to big savings, which can then be applied to other investments that optimize that space such as collaboration technology, better furniture style settings, a complete redesign of the building or a new building entirely.
For many organizations, this is easier said than done. Adjusting the ratio of desks is only the beginning. Even still, utilization of the workplace today is only 45 percent. Compared with the cost of space, it becomes painfully obvious that low utilization results in significant waste.
Creating a modern workplace
Moving from the workplace of yesterday to the dynamic and more engaging and productive workplace of tomorrow is possible without moving to a new building. With a different mindset, the right technology in place and a little planning, organizations can create a space that engages employees and attracts new talent.
Shift your mindset. The transformation in how people work requires organizations to create an environment where employees can communicate and collaborate effectively. The rigid and conservative workspaces of the past can’t foster this way of working and won’t create the kind of stimulating experience that can help attract and retain talent. Consider moving toward activity-based workspaces. Create a collaborative zone in a colorful environment that encourages creativity and accommodates multiple employees. On the other hand, quiet zones create space for those who need to concentrate on specific tasks such as focused work.
Take advantage of technology. Flexible workspaces mean a larger number of employees are now sharing desks, rooms and activity-based working areas. While these agile spaces can build a strong and happy culture, they require careful planning and smarter space management. Strategic IWMS tools can help manage occupancy, space allocation, floor plans and changes, and optimize the sharing ratios between assigned and shared spaces or desks.
As an example, many organizations are starting to understand and combine the occupancy of their space with strategic management of the wider property portfolio. Access control, space usage sensors and reservation systems are valuable data streams that can further tighten control over the allocations of space and identify spare capacity that could be recycled for improved returns. Space usage data can also be combined with options around the lease of the building, where significant changes could be enacted to consolidate and dispose of unrequired buildings. For example, an MRI Software customer who went through this process successfully disposed a building, saving the organization over $14.5 million.
Use data for planning. Not only can these technologies create a more modern workplace, they also capture data on occupancy and utilization that can be used to measure design effectiveness, quickly budget project costs, model move scenarios, optimize utilization and align the workplace to the actual needs of the workers who are using that space.
With advances in workplace and design technology, you can create a modern workplace and move toward a shared model of desk allocation that will allow you to reap the rewards of flexible working and use savings to invest in a more collaborative and dynamic workplace.
If your organization is seeking a partner to help with your longer-term workplace management technology needs, we encourage you to contact us for more information.
6 Ways Tenants Overpay on Leases
Optimize your lease agreement to avoid hidden costs and maximize value. Many commercial real estate tenants unknowingly overpay on their leases, a costly oversight that can erode business profitability. Hidden rebates, complex terms, and subtle claus…

